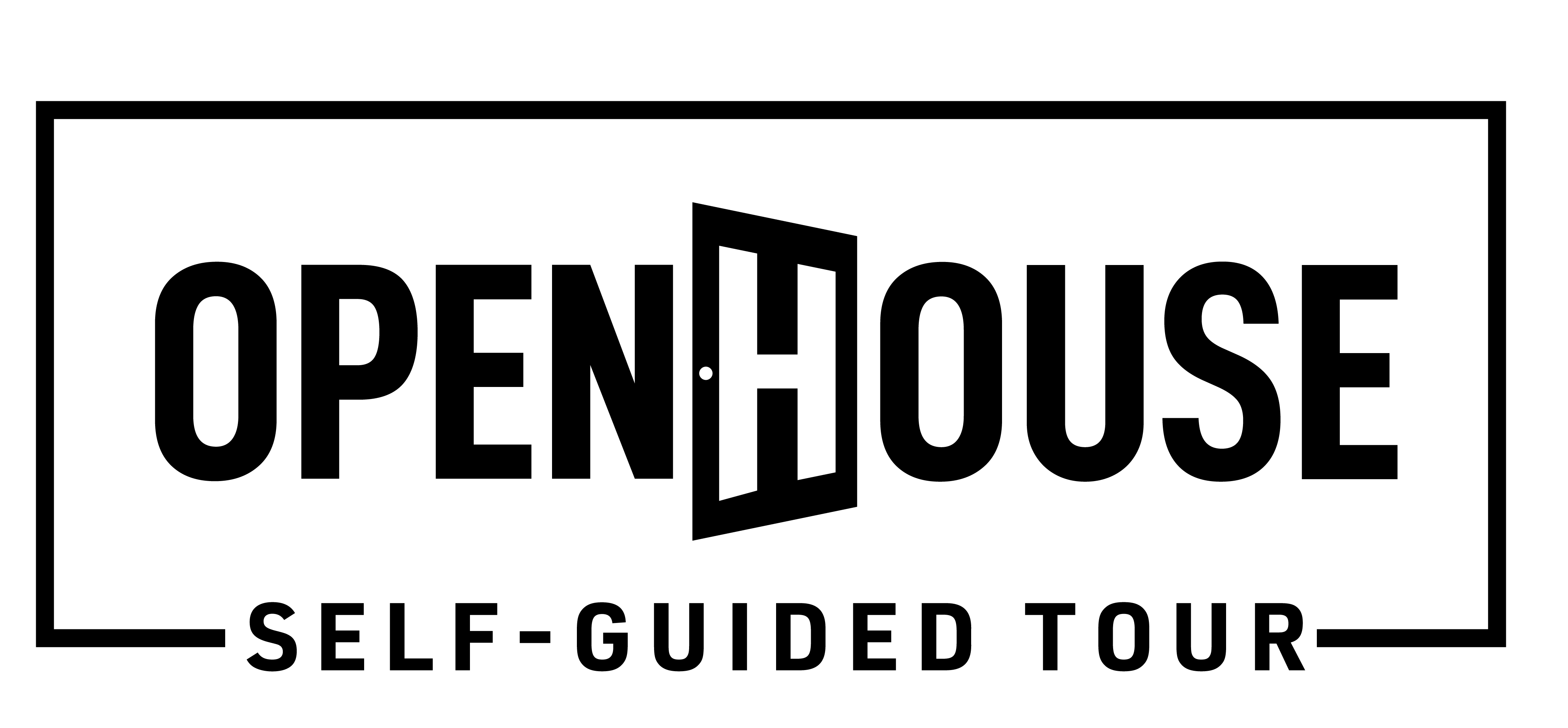- Find Your Home
- Homebuyers Guide
- About Us
- Gallery
- Contact Us
1208 N 44TH PL
Ridgefield, WA | $849,900
4
Beds
2 .5
Baths
2,463
SQ FT
2
Stories
2
Garages
Status: Active
Community: Paradise Pointe
Plan: Grandview
Lot: 148
- Description
- Virtual Tour
- Map & Directions
- Share This Page
- Schedule A ShowingTour via Video Chat

Home Details
About this Home
Fantastic Grandview plan offers 2-story living at its best! This open living concept features 3 bedrooms, 2.5 baths, a rec room/4th large BR, den on the main fl oor & 2-cargarage. Well-appointed amenities including quartz countertops, LVP flooring downstairs, Kitchenaid appliances - including induction range. Also features upgraded cabinets, black hardware, and fi replace. Primary suite features freestanding tub, mudset tile shower, dual sinks & spacious walk-in closet. Front and backyard landscape/sprinklers included with covered patio to enjoy the outdoors. A very short walk to the playground and walking path.Heat Pump/A/C included utilized advanced Rheia ducting system. 2-10 Home Warranty + builder's 2-year workman-ship warranty! On select homes, incentives are available for a limited time. Use of preferred lenders can trigger maximum incentives. Please contact agent.
Learn About

Paradise Pointe
GRAND OPENING of Phases 4 and 5! - Call today for first homesite selection in this highly sought after community. Limited Greenbelt homesites available. Come visit our new Bainbridge plan model home today! Prices from the mid $700s. This community is in high demand, so don't wait to secure your perfect... Read More
Visit CommunityVirtual Tour
Virtual Tour
Photos
Photos

















Yes! I want more information on my dream home.
the
Grandview
Schools
Area Schools
- School Ridgefield Schools
Map & Directions
Map & Directions
Driving Directions
From I-5 take the Ridgefield Pioneer Street Exit and head West on Pioneer. At the second roundabout, take a right on N Royle Rd. Head North about a mile and the community is located on your left at the corner of Royle and N 10th Street.
Area Schools
- School Ridgefield Schools
More Homes in This Community
More Homes in This Community

- 3
Beds2 .5
Baths2,463
SQFT - Stories: 2Garage: 3-Car
- $944,900Estimated Payment$0

- 3
Beds2
Baths2,438
SQFT - Stories: 2Garage: 3-Car
- $979,900Estimated Payment$0

- 4
Beds3 .5
Baths3,119
SQFT - Stories: 2Garage: 2-Car
- $974,900Estimated Payment$0

- 4
Beds2 .5
Baths3,034
SQFT - Stories: 2Garage: 3-Car
- $1,034,900Estimated Payment$0
Our Proud Homeowners
New Tradition Homes is proud to be a local family owned business since 1987, and are grateful for the opportunity to serve thousands of customers in our community. We are excited to welcome these new homeowners into the NT family!
I don't remember the first time I saw a New Tradition home, but it was MANY years ago. During the internet evolution, I have watched New Tradition evolve into a great company. I don't know why, I guess it was my dream to own one I just didn't know it yet. Years later, my husband and I decided it was time to build. After looking at all the builders and communities we stopped into a New Tradition home and he fell in love! (I was already there). 4 months later the floor plan of our dreams came available and we were hooked. 1 year later, we are now in our New Tradition home and I couldn't be happier!
Buy or build any home and receive 4% towards financing - A $20,000 - $40,000 value*! For a limited time only.





















































