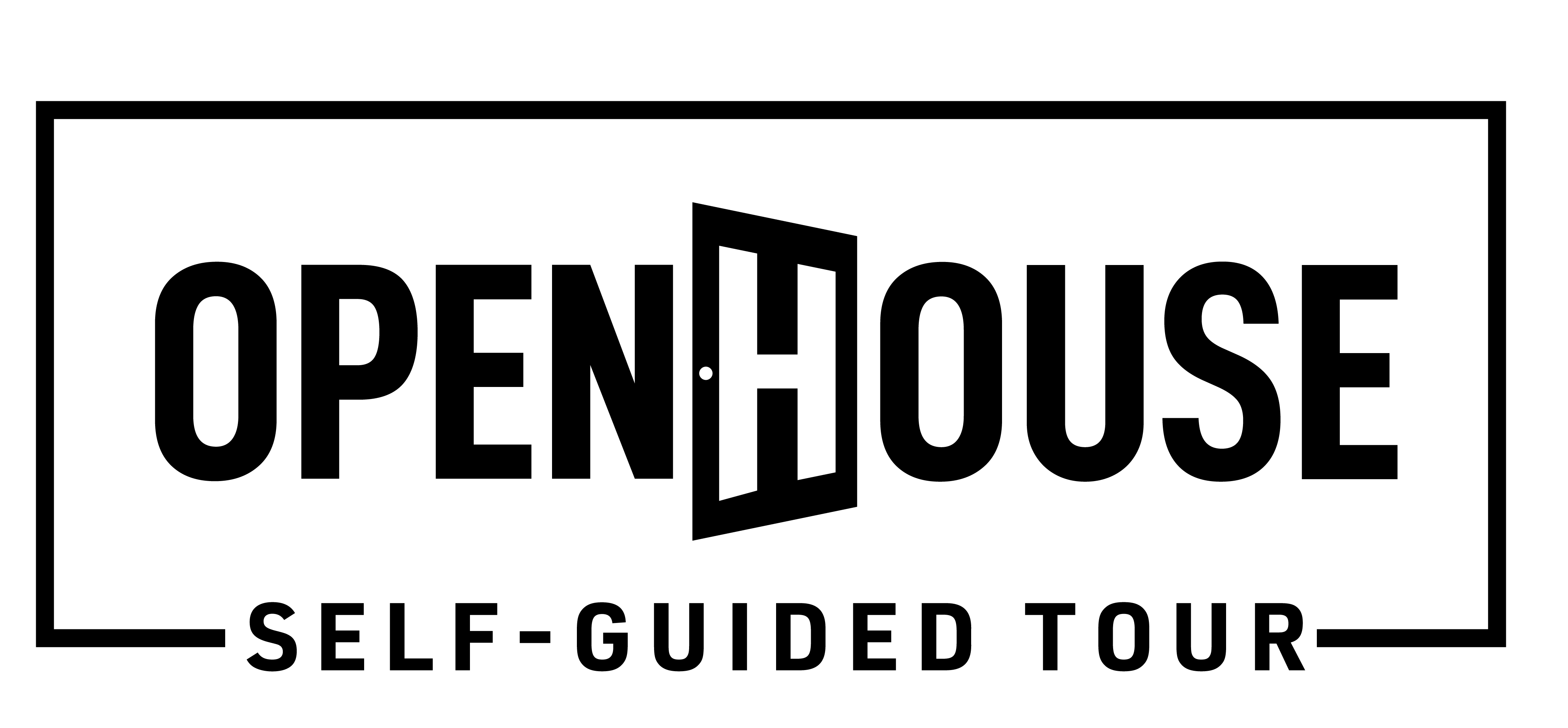- Find Your Home
- Homebuyers Guide
- About Us
- Gallery
- Contact Us
1165 N 44TH PL
Ridgefield, WA | $974,900
4
Beds
3 .5
Baths
3,119
SQ FT
2
Stories
2
Garages
Status: Active
Community: Paradise Pointe
Plan: Laurel
Lot: 127
- Description
- Virtual Tour
- Map & Directions
- Share This Page
- Schedule A ShowingTour via Video Chat
Home Details
About this Home
Welcome to your new home at Paradise Pointe! The Laurel model offers the perfect blend of style and functionality. The main floor features a street-facing den or office, openconcept great room that seamlessly connects to a sunlit dining area with expansive slider to large covered patio. Beautifully designed kitchen with a massive 10ft island, quartz counter tops, built in appliances and large walk in pantry. High ceilings on the main level create a grand and airy atmosphere. Upstairs, you'll find a luxurious primary suite, two additional bedrooms, and a large flex room that can serve as a bedroom, home theater, or playroom. The primary suite features a stunning fully tiled shower complete with a corner bench and storage niche. The quality of this home goes beyond appearances. Our Building Science team has meticulously selected high-performance materials and techniques to enhance interior comfort, improve indoor air quality, and reduce utility bills. Independent third-party testing verifies that each home meets or exceeds our rigorous standards. This home is EnergyStar certified and comes with a two-year warranty on workmanship and mechanical systems, plus a ten-year structural warranty for long-term peace of mind. On select homes, incentives are available for a limited time. Use of preferred lenders can trigger maximum incentives. Please contact agent.
Learn About

Paradise Pointe
GRAND OPENING of Phases 4 and 5! - Call today for first homesite selection in this highly sought after community. Limited Greenbelt homesites available. Come visit our new Bainbridge plan model home today! Prices from the mid $700s. This community is in high demand, so don't wait to secure your perfect... Read More
Visit CommunityVirtual Tour
Virtual Tour
Photos
Photos

















Yes! I want more information on my dream home.
the
Laurel
Schools
Area Schools
- School Ridgefield Schools
Map & Directions
Map & Directions
Driving Directions
From I-5 take the Ridgefield Pioneer Street Exit and head West on Pioneer. At the second roundabout, take a right on N Royle Rd. Head North about a mile and the community is located on your left at the corner of Royle and N 10th Street.
Area Schools
- School Ridgefield Schools
More Homes in This Community
More Homes in This Community

- 3
Beds2 .5
Baths2,463
SQFT - Stories: 2Garage: 3-Car
- $944,900Estimated Payment$0

- 3
Beds2
Baths2,438
SQFT - Stories: 2Garage: 3-Car
- $979,900Estimated Payment$0

- 4
Beds2 .5
Baths3,034
SQFT - Stories: 2Garage: 3-Car
- $1,034,900Estimated Payment$0
Our Proud Homeowners
New Tradition Homes is proud to be a local family owned business since 1987, and are grateful for the opportunity to serve thousands of customers in our community. We are excited to welcome these new homeowners into the NT family!
NTH is very organized and delivers a top quality product which they stand behind. We were allowed to customize many features of our home to make it function the way we wanted it to. The flexibility allowed was great. It took a little longer than some other builders, but the end result was worth the wait.
Buy or build any home and receive 4% towards financing - A $20,000 - $40,000 value*! For a limited time only.























































