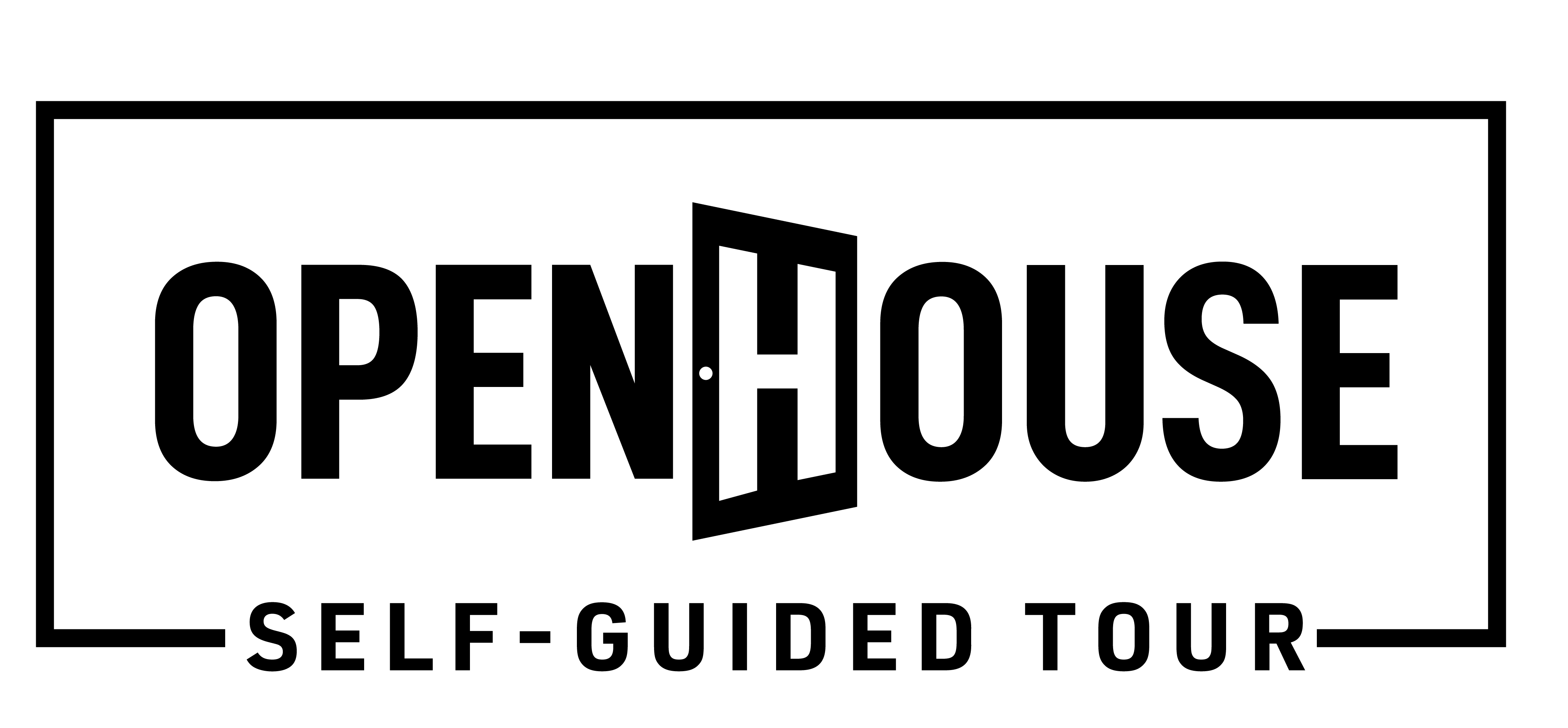- Find Your Home
- Homebuyers Guide
- About Us
- Gallery
- Contact Us
16804 NE 80TH ST
Vancouver, WA | $1,179,900
5
Beds
3 .5
Baths
3,631
SQ FT
2
Stories
3
Garages
Status: Active
Community: Si Ellen Farms
Plan: Laurelhurst
Lot: 22
- Description
- Map & Directions
- Share This Page
- Schedule A ShowingTour via Video Chat
Home Details
About this Home
Here’s your chance to own a New Tradition Model Home in the sought after Si-Ellen Community with desirable Hockinson Schools! This Laurelhurst plan is a Parade of Homes award winner that was thoughtfully designed for stylish, functional living that boasts impressive features with so many upgrades!This home features a beautiful entryway with a double door den, expanded great room and dining room, spacious kitchen with oversized 5’x10’ island, Butler’s Pantry with prep sink, gas cooktop, pot filler & Kitchen Aid appliances. Beautiful champagne gold pendant lighting over island and dining, plus built in mantle and built ins alongside the gas replace. Engineered hardwood throughout the main floor, stairs and upper floor landing. The Guest Suite is on the main oor and includes a bedroom & full bathroom with a walk-in shower. Upstairs you'll find a luxurious Owner’s Retreat with tile walk-in shower that has glass wall and door plus a freestanding tub, custom niche cabinets for extra storage & dual vanity. You will also find 2 bedrooms plus a Bonus Room or additional bedroom, laundry room with custom cabinets, laundry sink, quartz folding table & a main hall bathroom with dual vanity. Carpeted bedrooms include a high-quality carpet and 10# pad. You’ll love the 16x12 covered patio that includes an exterior gas replace with stone front and sides. This home is ENERGY STAR Certified and comes with a 2-yr builder warranty + 2-10 Home Buyer Warranty that gives you peace of mind for years to come! Incentives are available for a limited time. The use of preferred lenders can trigger maximum incentives.
Learn About

Si Ellen Farms
GRAND OPENING of Phase 4! VIP Sales event is 6/19. Call today to be placed on the list for a chance at first homesite selections and special introductory pricing. Welcome home to Si Ellen Farms, a brand new community offering spacious homesites and many brand new and popular floor plans... Read More
Visit CommunityPhotos
Photos

















Yes! I want more information on my dream home.
the
Laurelhurst
Schools
Area Schools
- School Hockinson Elementary School
- School Hockinson Middle School
- School Hockinson High School
Map & Directions
Map & Directions
Driving Directions
Driving Directions to Si Ellen Farms: Head East on Padden Parkway and continue until Padden becomes Ward Road. Take a right on NE 88th Street. The Model Home Sales Center is located at 16804 NE 80th St Vancouver, WA, 98682
Area Schools
- School Hockinson Elementary School
- School Hockinson Middle School
- School Hockinson High School
More Homes in This Community
More Homes in This Community

- 4
Beds2 .5
Baths2,463
SQFT - Stories: 2Garage: 2-Car
- $814,900Estimated Payment$0

- 5
Beds3 .5
Baths2,542
SQFT - Stories: 2Garage: 3-Car
- $924,900Estimated Payment$0

- 5
Beds3
Baths3,119
SQFT - Stories: 2Garage: 2-Car
- $929,900Estimated Payment$0
Our Proud Homeowners
New Tradition Homes is proud to be a local family owned business since 1987, and are grateful for the opportunity to serve thousands of customers in our community. We are excited to welcome these new homeowners into the NT family!
Quality of build, and energy efficiency. Their post build home warranty program is terrific, and the people treat you like family! Wouldn't change a thing.
Buy or build any home and receive 4% towards financing - A $20,000 - $40,000 value*! For a limited time only.























































