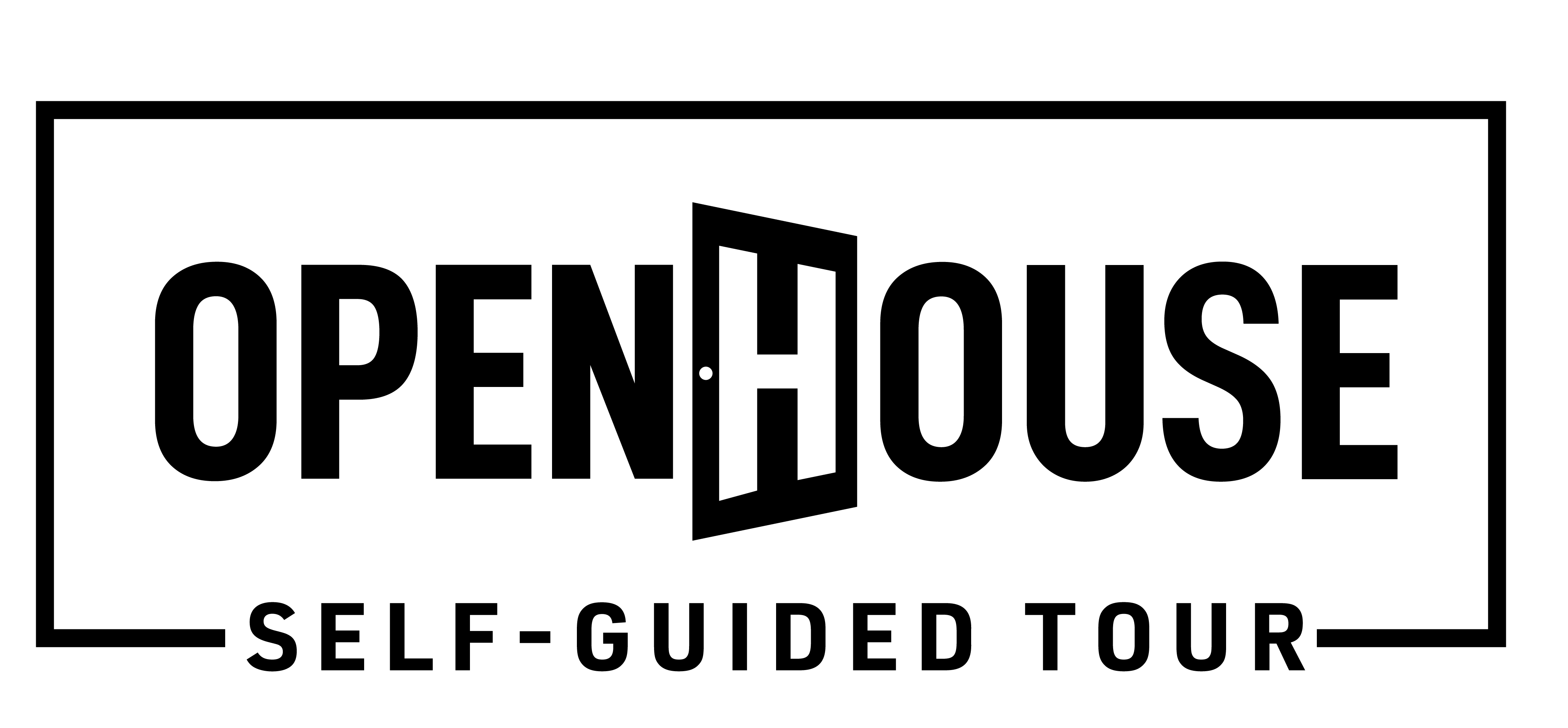- Find Your Home
- Homebuyers Guide
- About Us
- Gallery
- Contact Us
114 W 19th St
La Center, WA | $729,900
4
Beds
3 .5
Baths
2,814
SQ FT
2
Stories
2
Garages
Status: Pending
Community: Stephens Hillside Farm
Plan: Whidbey
Lot: 79
- Description
- Map & Directions
- Share This Page
- Schedule A ShowingTour via Video Chat

Home Details
About this Home
Welcome home to the Whidbey Floorplan in Stephen's Hillside Farm by New Tradition Homes. This ideal layout features 4 bedrooms including a full guest suite on the main floor, 3.5 baths, den, recreation room, great room, covered deck and 2-car garage. Open concept main level with a spacious great room with replace open to the kitchen with an oversized island and dining area. The second level has two bedrooms, recreational room, master suite and bathroom. The master suite features a large walk-in closet, bathroom with double vanity, large tile walk-in shower and raised tile-in soaking tub. Energy Star Certified and HERS Score of 47! On select homes, incentives are available for a limited time. Use of preferred lenders can trigger maximum incentives. Please contact agent.
Learn About

Stephens Hillside Farm
New Modern Farmhouse Everson Model Home now open! Come up and see us for a tour! NOW SELLING! Stephens Hillside is located in desirable La Center, Washington. La Center is conveniently located off if I-5, approx 35 minutes from PDX Airport, and close to many different recreation opportunities including the scenic... Read More
Visit CommunityPhotos
Photos

















Yes! I want more information on my dream home.
the
Whidbey
Schools
Area Schools
- School La Center
Map & Directions
Map & Directions
Driving Directions
Area Schools
- School La Center
More Homes in This Community
More Homes in This Community

- 4
Beds2
Baths1,781
SQFT - Stories: 1Garage: 2-Car
- $714,900Estimated Payment$0

- 4
Beds2 .5
Baths2,109
SQFT - Stories: 2Garage: 2-Car
- $719,900Estimated Payment$0

- 3
Beds2
Baths2,340
SQFT - Stories: 1Garage: 3-Car
- $829,900Estimated Payment$0
Our Proud Homeowners
New Tradition Homes is proud to be a local family owned business since 1987, and are grateful for the opportunity to serve thousands of customers in our community. We are excited to welcome these new homeowners into the NT family!
New Tradition Homes was such a pleasure to work with, it was an amazing experience building our first home with them. Every person we interacted with was knowledgeable and extremely friendly. We had a good balance between standard amenities and upgrades to fit our budget and make our home perfect for us. We highly recommend New Tradition Homes and would work with them again if we ever wanted to build again!
Buy or build any home and receive 5% towards financing - A $20,000 - $40,000 value*! For a limited time only.



















































