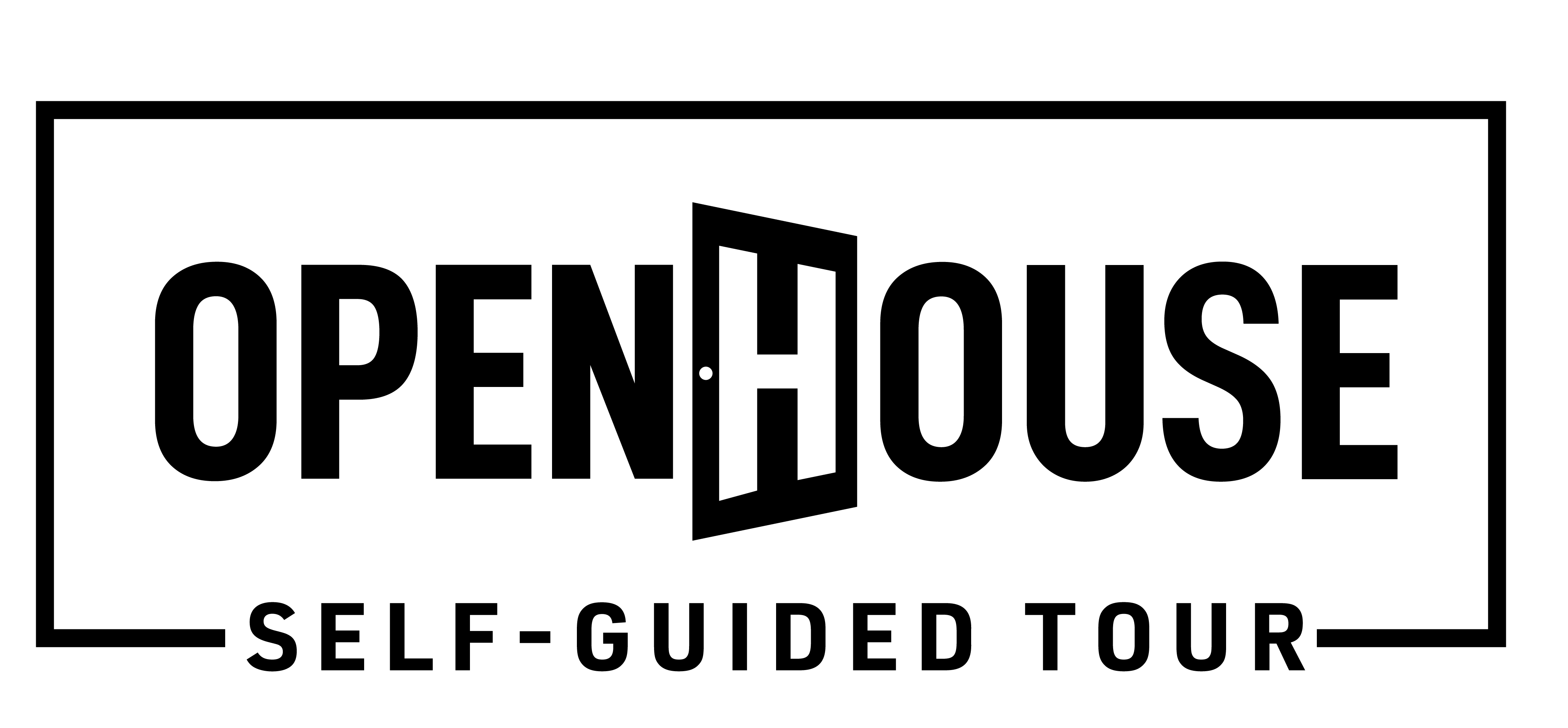- Find Your Home
- Homebuyers Guide
- About Us
- Gallery
- Contact Us
3853 Barbera St
Richland, WA | $564,900
3
Beds
2
Baths
1,865
SQ FT
1
Stories
3
Garages
Status: Active
Community: Goose Ridge Estates
Plan: Chelan
Lot: 48
- Description
- Map & Directions
- Share This Page
- Schedule A ShowingTour via Video Chat

Home Details
About this Home
1 Introducing the Chelan, a new modern day single-level floorplan designed with open concept living in mind, featuring a covered outdoor living space surrounded by glass sliding doors and large windows on each side. A welcoming entryway invites you into this home featuring 3 bedrooms, a spacious great room, laundry room, kitchen with large dining area, and includes a 2-car garage. The kitchen offers a walk-in pantry and center island with eating bar that flows into the dining area and great room. A private owners retreat features a sizable walk-in closet and bathroom with a double vanity, tile shower and soaker tub in the owners bath. As with all New Tradition Homes, this home is Energy Star with full LED lighting throughout, high efficiency water heater and Blown in BIB Insulation. This home also includes full landscaping! On select homes, incentives are available for a limited time. Use of preferred lenders can trigger maximum incentives. Please contact agent.
Learn About

Goose Ridge Estates
Visit our new model home at nearby South Orchard for more information and home tours! 3805 Morningside Parkway, Richland, WA, 99352. NOW SELLING! Many single-level and 2 story plans to choose from, with a variety of homesites offered ranging from 6000 sq ft - 20,000 sq ft. Pricing starting in... Read More
Visit CommunityPhotos
Photos

















Yes! I want more information on my dream home.
the
Chelan
Schools
Area Schools
- School Jason Lee Elementary School
- School Chief Joseph Middle School
- School Richland High School
Map & Directions
Map & Directions
Driving Directions
From downtown Richland take I-182 west to I-82 South and exit at Dallas Road. Turn North (left) and proceed until you reach AVA Way and turn right. From Kennewick, take I-82 north until you reach Dallas Road exit. Turn North (right) and proceed until you reach Trowbridge Rd and turn right. Go straight through the first roundabout, then on the second roundabout, take the second exit towards Ava way. Take the first right on Potlatch St
Area Schools
- School Jason Lee Elementary School
- School Chief Joseph Middle School
- School Richland High School
More Homes in This Community
More Homes in This Community

- 4
Beds3
Baths2,665
SQFT - Stories: 1Garage: 3-Car
- $634,900Estimated Payment$0
Our Proud Homeowners
New Tradition Homes is proud to be a local family owned business since 1987, and are grateful for the opportunity to serve thousands of customers in our community. We are excited to welcome these new homeowners into the NT family!
New Tradition Homes was amazing to work with. I love the ability we had to change things around to make it just the way we wanted. They were always nice and easy to work with. Melissa Warren was our Agent and the advice she gave throughout our journey helped us tremendously. We love our new home and it couldn’t have gone easier!!
Buy or build any home and receive 4% towards financing - A $20,000 - $40,000 value*! For a limited time only.






















































